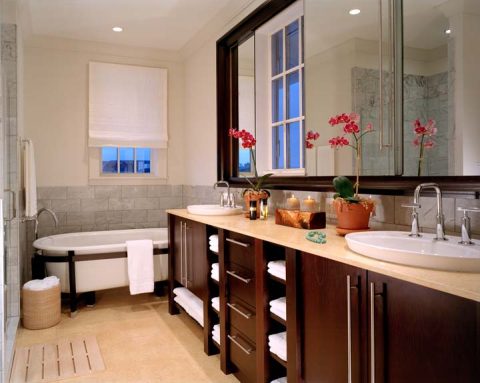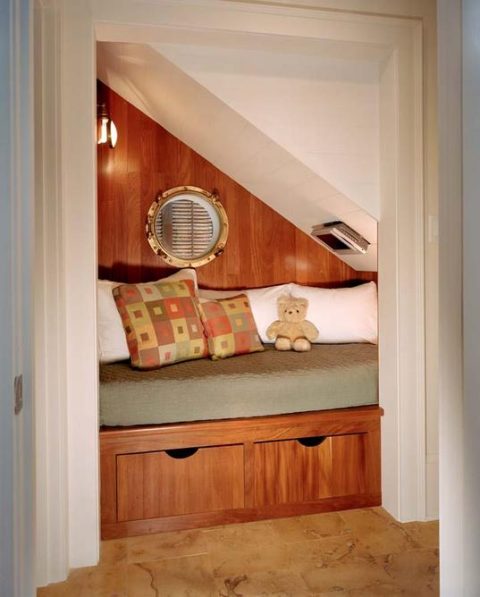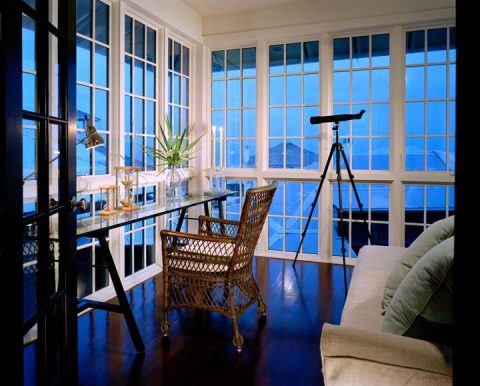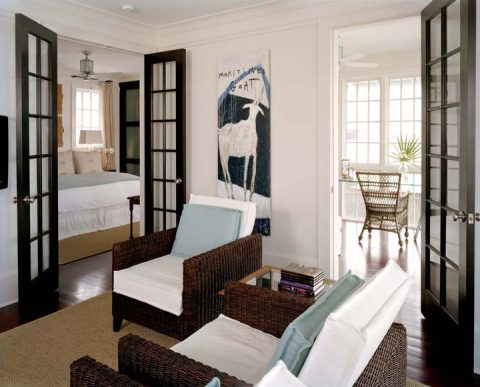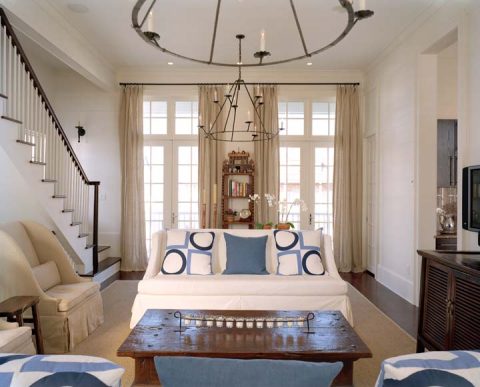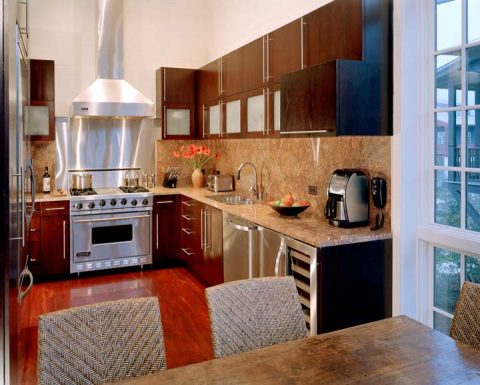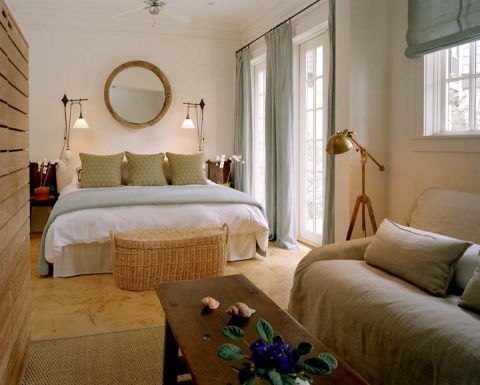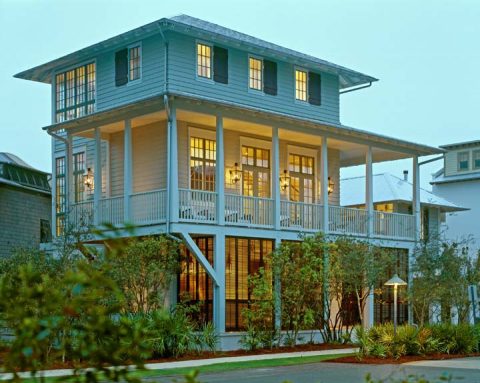ROSEMARY BEACH, FL RENOVATION
Originally designed as a “speculation to sell home,” but the original owner was unable to complete their vision. A Boheme assumed possession of this three-story beach home by enhancing its architectural presence. Key elements included a wraparound second-story porch, enclosed floor-to-ceiling windows on the second and third floors, and shutters for privacy on the first floor.
Interesting treatments included a ship’s portal window under the staircase, creating a “child’s space,” and cherry wooden flooring in the kitchen, contrasting with the deep chocolate wooden cabinets. Horizontal wood paneling juxtaposes with the ceramic tile flooring in the master bedroom.
A small Carriage House was built above the one-car garage, contrasting with the grandeur of the main house. The masterful use of design, textural materials, and creative solutions made this a captivating, spacious home beloved by its homeowners.
