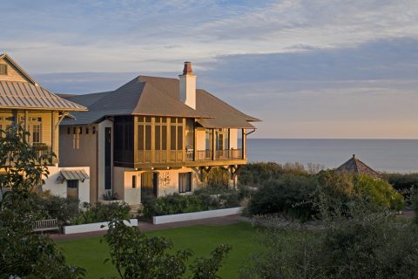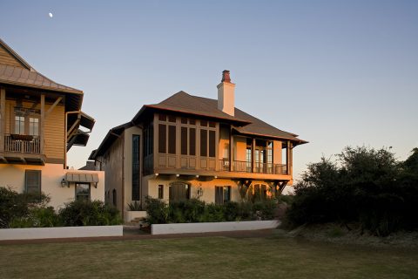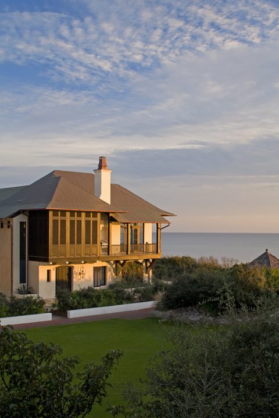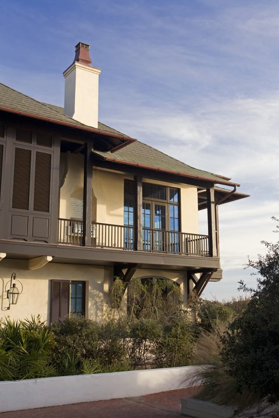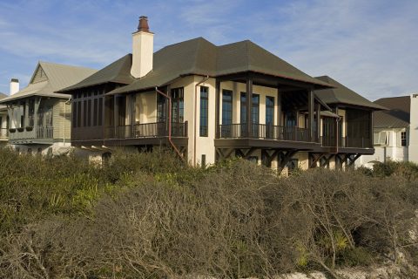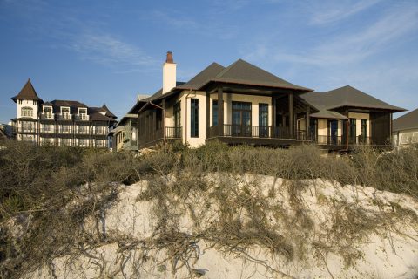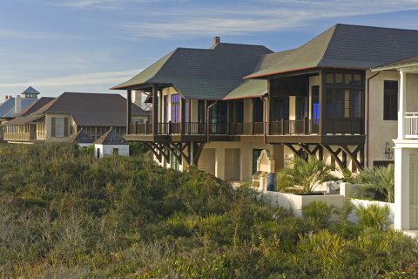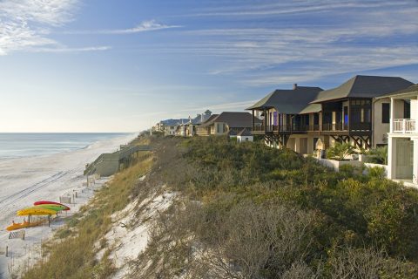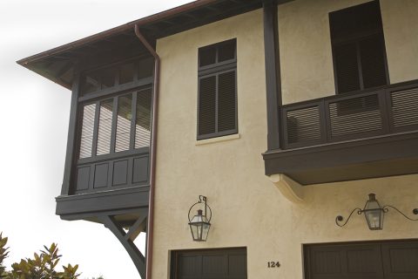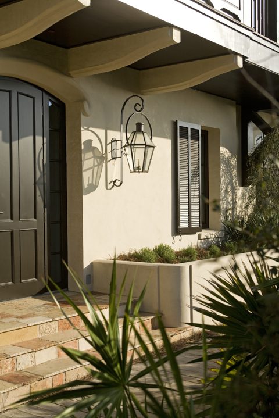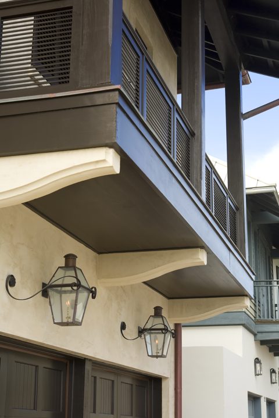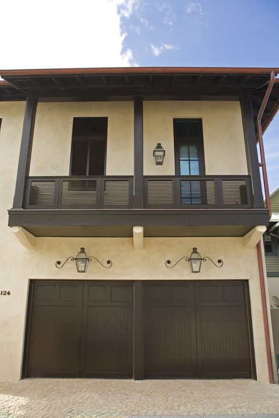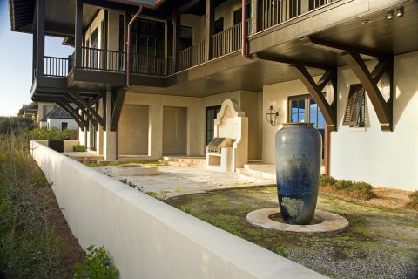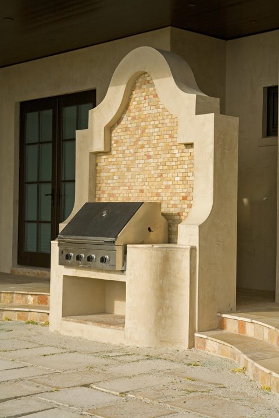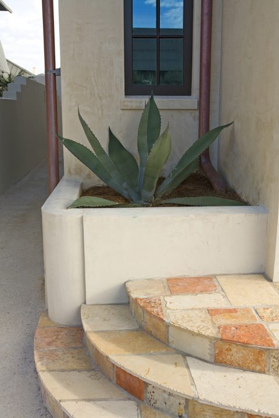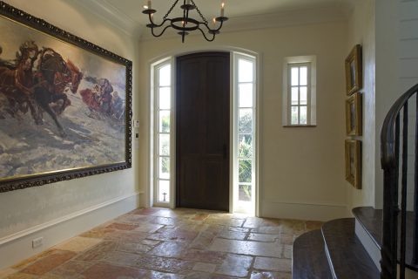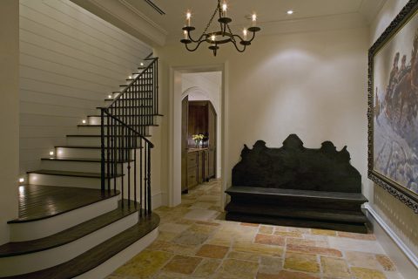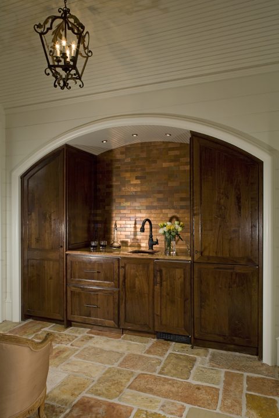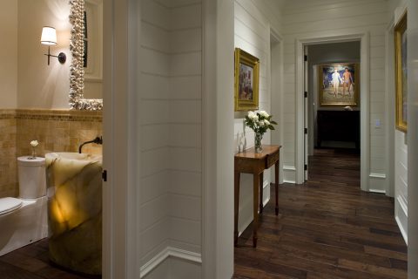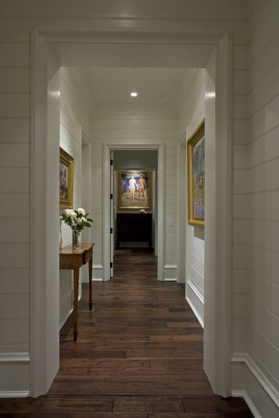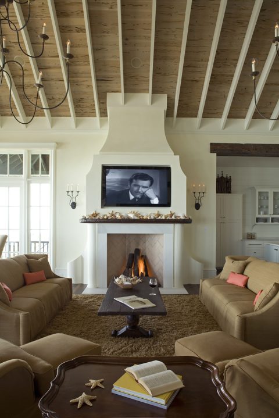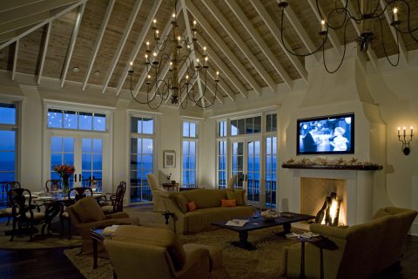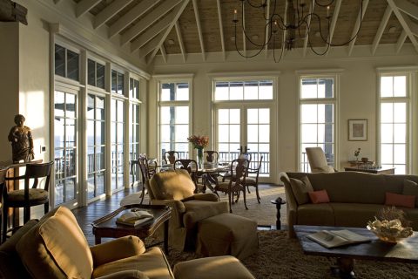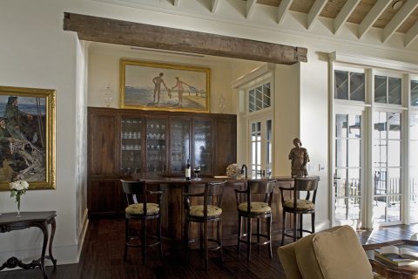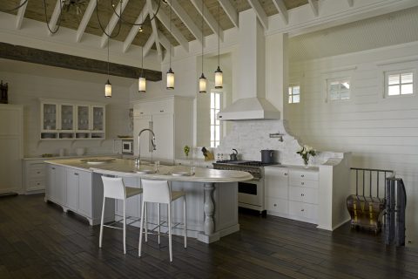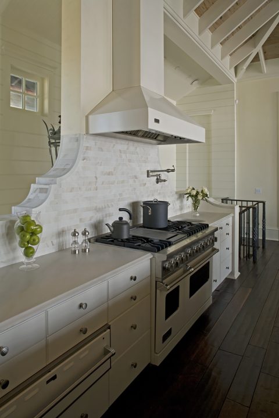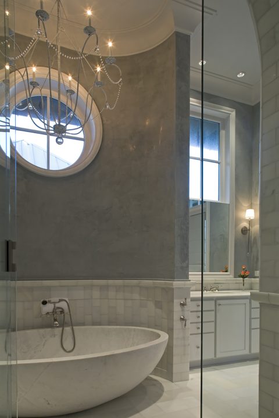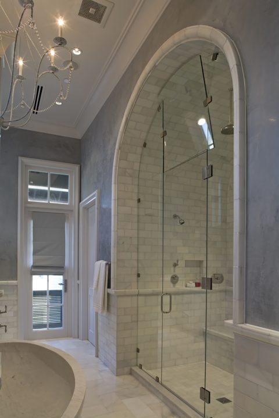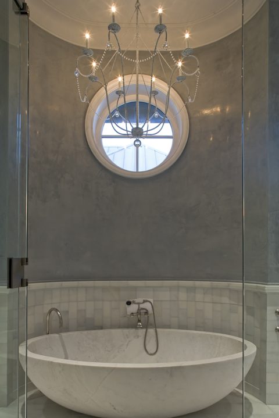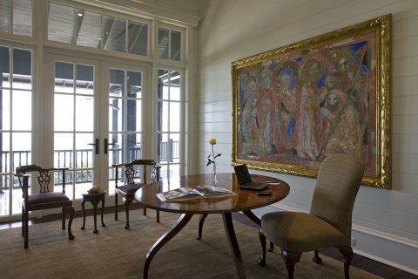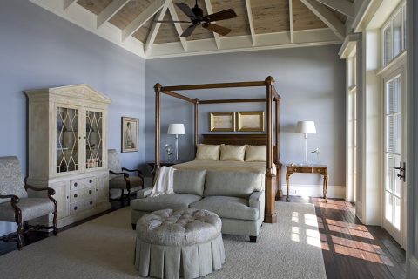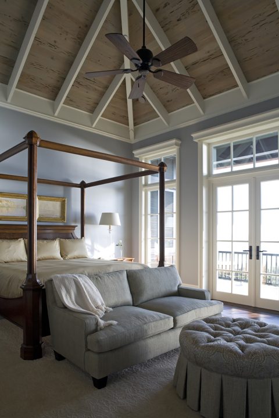ROSEMARY BEACH, FL PRIVATE RESIDENCE
A Boheme was given creative license to offer design solutions not previously implemented for previous clients. The front entry faces west onto a community park area, creating a lovely atmosphere for special events. The second outdoor balcony permits residents to enjoy the amazing sunsets and park festivities. The oversized mahogany front door is flanked by Bevolo brass gas lights, with stair steps of antique Jerusalem terrazzo stone tiles continuing into the first-floor interior and entry of the home. The first floor was specifically designed to accommodate guests by creating a “ship galley” under the staircase, complete with storage cabinets, refrigerator, microwave, and dishwasher.
The surprise on the second floor, at the top of the staircase and brass railing, is a freestanding kitchen area that maintains the open floor plan and maximizes the exterior atmosphere through clear glass windows. Within this expansive room is a full bar, dining room, fireplace, and living room under a high exposed wood ceiling, accented by hinge white beams and brass chandeliers.
The primary bathroom features a hand-carved marble tub, custom-designed hand-carved moldings bracketing the marble cladding on the walls behind the tub, continuing into the glass-enclosed shower room. It was an engineering feat to accommodate the weight and placement of these spectacular embellishments.
The home’s exterior is accented with copper gutters, a copper chimney crown, and Bevolo brass lights, subtle touches supporting the striking presence of this resplendent home.
