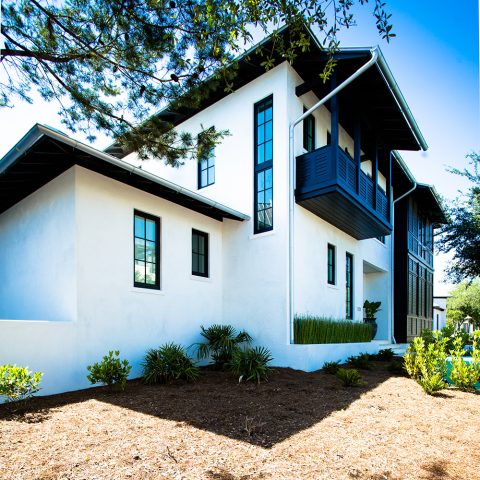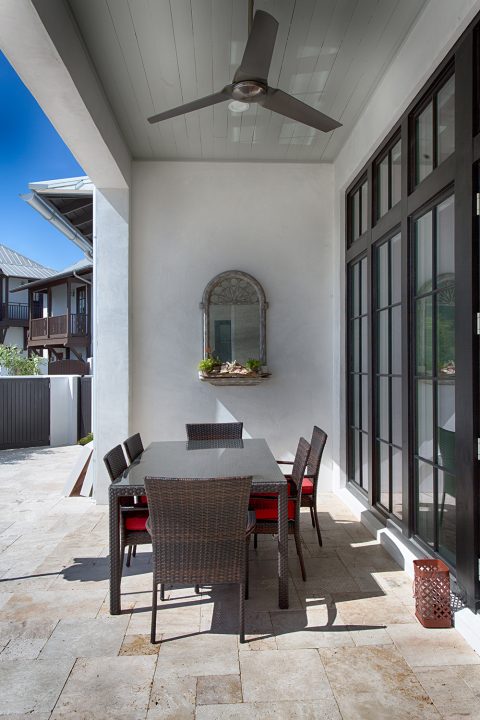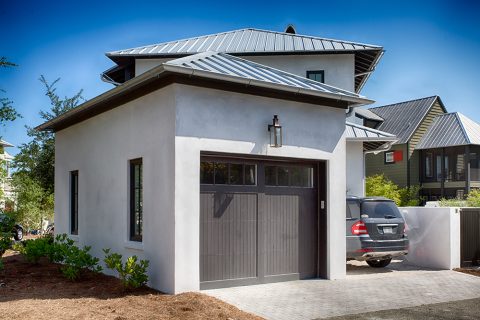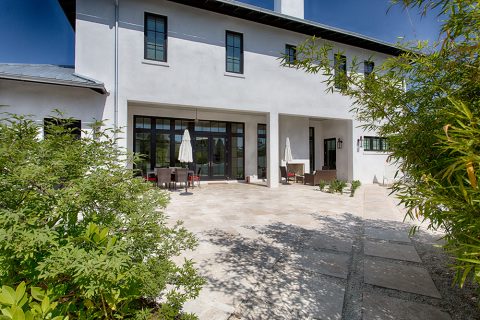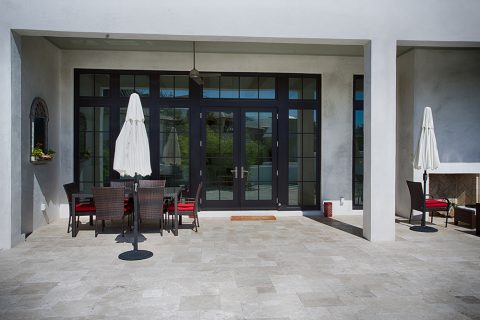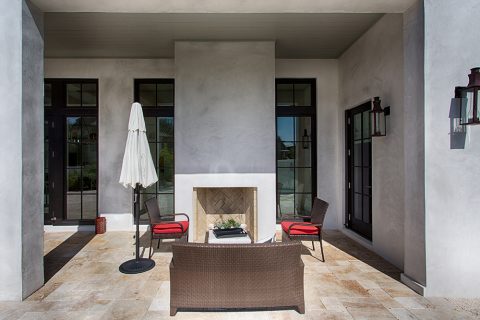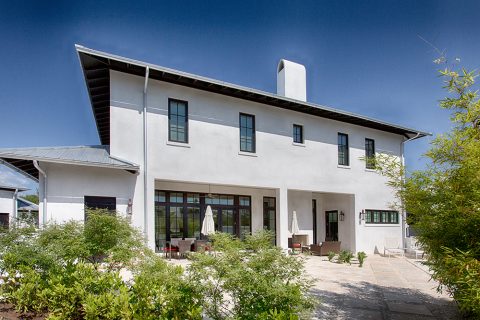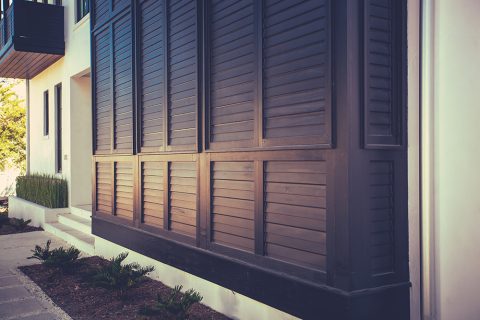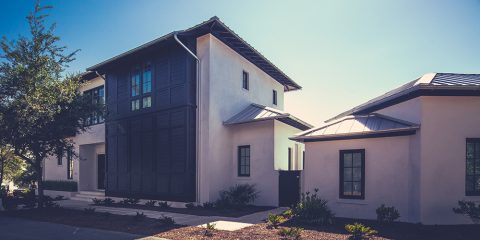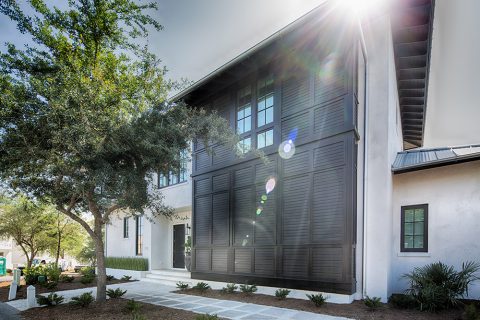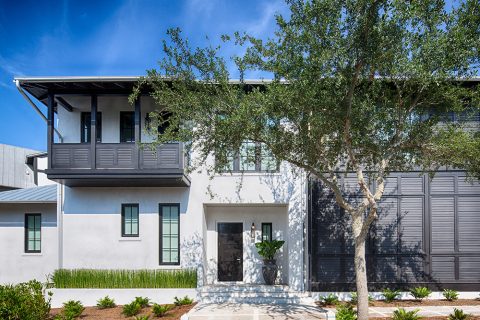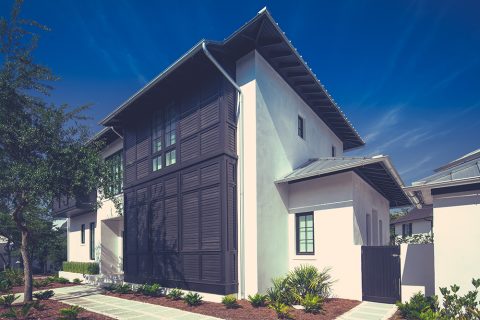ROSEMARY BEACH, FL PRIVATE RESIDENCE
A fascinating solution with “Shutters”
This Rosemary Beach home is uniquely situated on a corner with a pie-shaped lot facing three side streets. Before construction commenced, extensive rounds of approvals were required from the Rosemary Beach Community and the City due to the home’s unique design.
The front wood shutter facade serves as a design element to accommodate and conceal the home’s interior for kitchen cabinets, while also balancing with the second-floor balcony railing. The silver steel roof complements the exterior palette of chocolate brown and white. The placement of vertical window treatments complements the vertical panels on the front shuttered facade and accommodates daylight.
The design of the independent garage and open parking space creates an enclosure for privacy in the courtyard, while also balancing and anchoring the house to the alley and intersection of the main street.
Despite its unique challenges, this home’s design statement has created a lovely and comfortable atmosphere for its residents!
