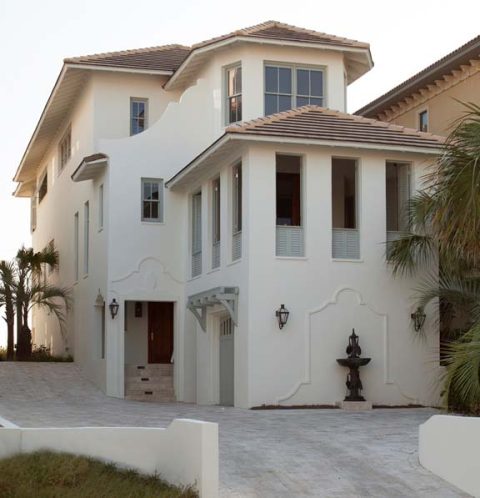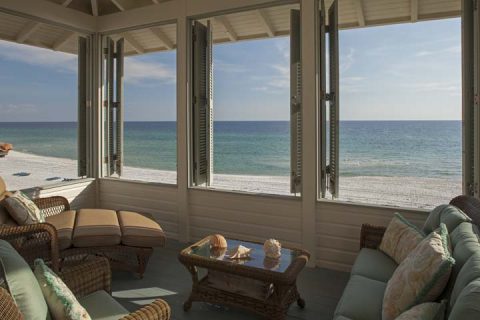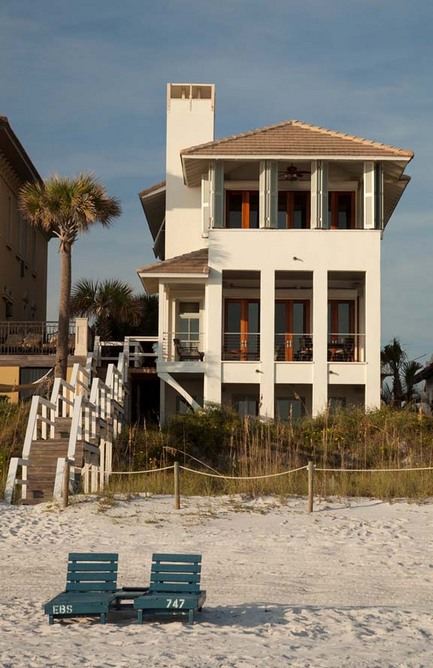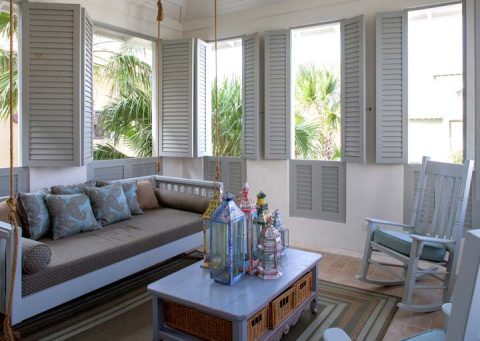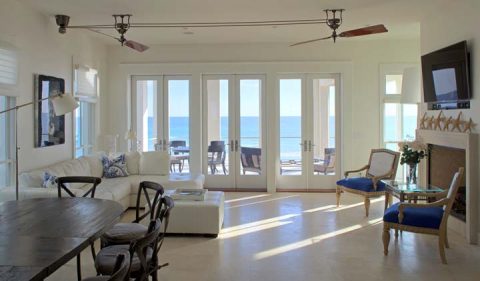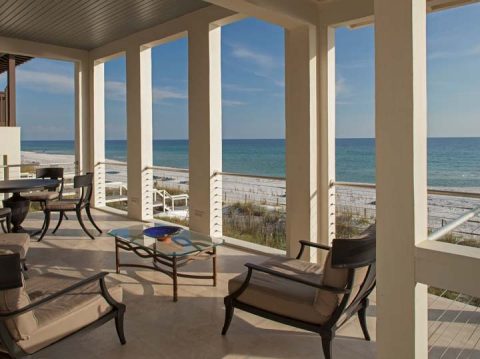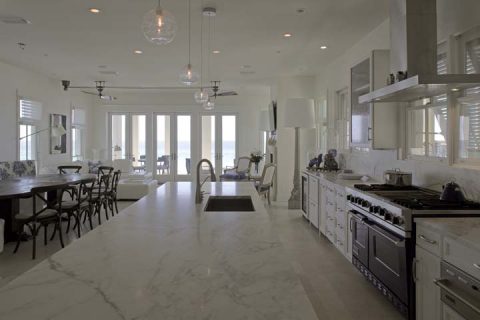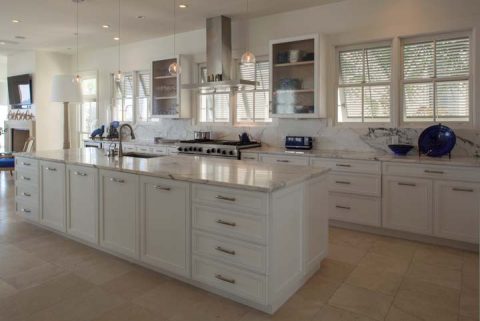CARILLON BEACH RENOVATION
A couple with design preferences from their Netherlands heritage influenced the renovation design of this home’s original footprint which had a challenging high-elevation access to its front door.
The architectural solutions were to provide a pleasing entry, change the garage entrance from the front to the side and create a design element with a fountain to mimic the design treatment at the front door portico. Visitors are welcomed with a lighted stairway and fewer stairs to enter the impressive mahogany wood front door. Additionally, the second-floor façade over the front entry features a parapet wall (curvilinear pattern) to create separation and movement against the vertical windows and roofline.
The seafoam gray storm shutters offer respite from the elements, while adding color to the cream concrete exterior. The interior spaces are white with tile flooring and marble treatments to continue a muted “Beach Vibe” in this hide-away.
