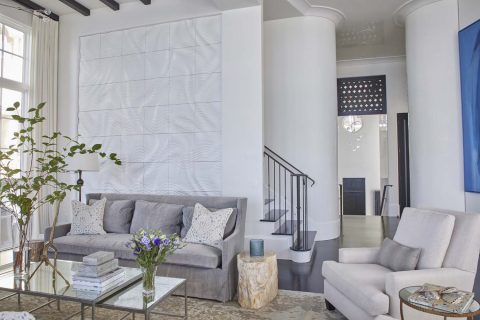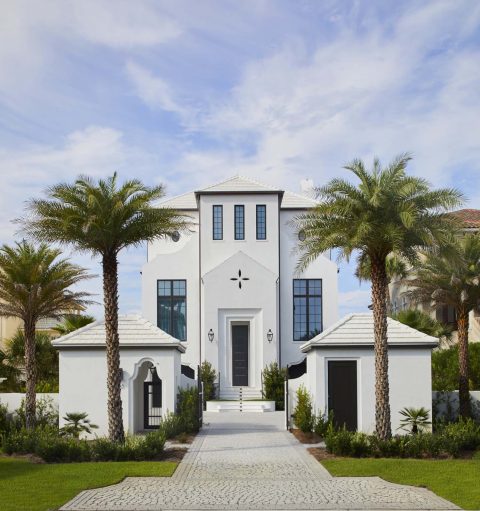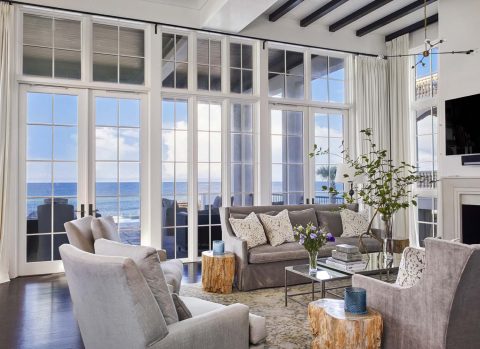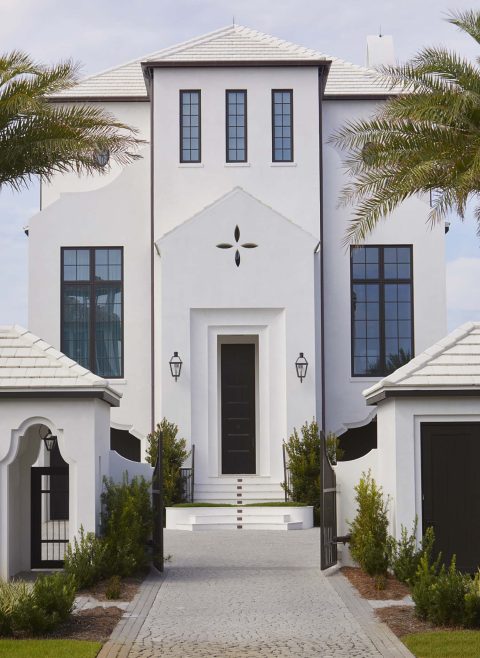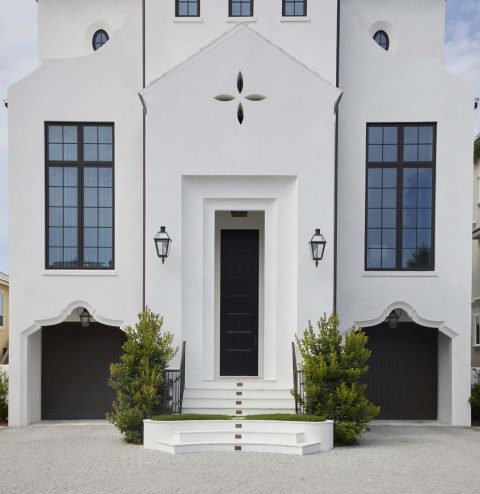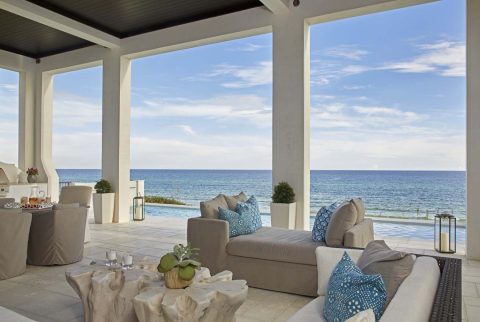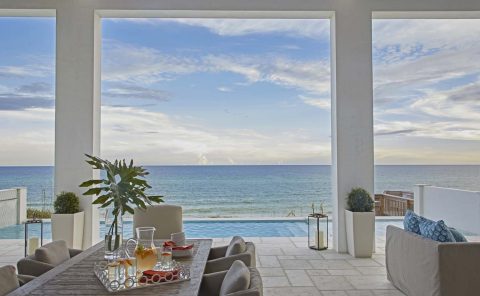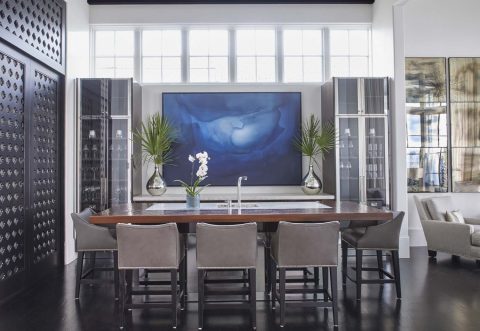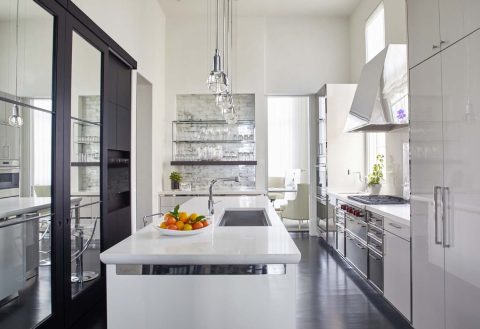PARADISE BY THE SEA PRIVATE RESIDENCE
According to Darrell Russell of A Boheme, “This stunning waterfront site included one of the highest natural sand dune and more than 12 feet higher above sea level than the overall land elevation.” This natural elevation situated 42 feet above sea level accommodated the pool design to be level with the first floor and support 2,400 square feet of loggia space framed by lime-based stucco columns to view Florida’s magnificent Emerald Coast.
The stately residence’s symmetrical presence, balanced by textured pavers emphasizes the staircase entry focal treatment with step lights beckoning access through the A Boheme designed stained wood door flanked by copper Bevolo sconces.
Bespoke treatments and furnishings were assigned to Tracery Interiors to create unique qualities in this home. Fabricated vertical windows enhancing the Cathedral 20-foot ceilings and capturing the natural luminosity of the day along with clerestory windows above the bar. Kitchen Designer Susan Skilton’s work on the kitchen and bar coupled with de Giulio’s execution resulted in grounding this beautiful gathering place. Additional kitchen storage cabinets designed by A Boheme reflect the kitchen’s beauty while maximizing space. Texturally appealing custom-carved doors by Millwork 360 open into the inviting bar area.
The Tracery furnishing treatments in a cool neutral palette compliments the surroundings with glass framed art mirroring the outside elements, carved 3-D “Wave” patterned and gridded panels create the living room back wall and concealing a staircase.
Regal and luminescent is this haven!
