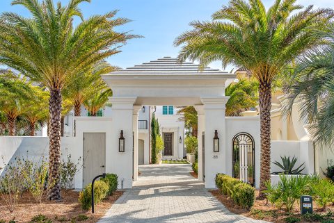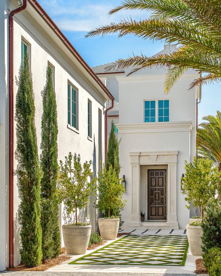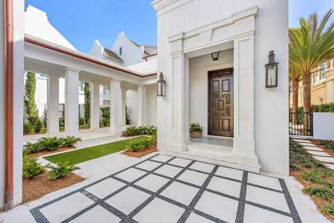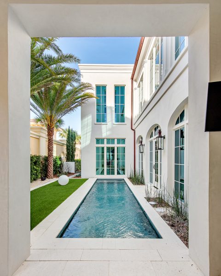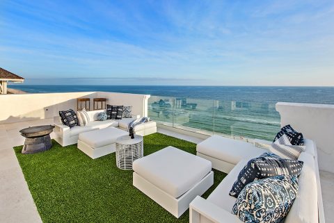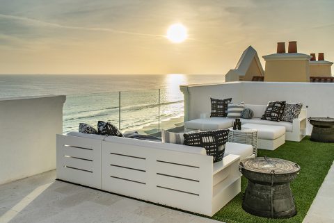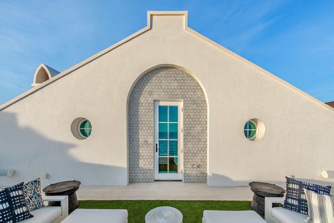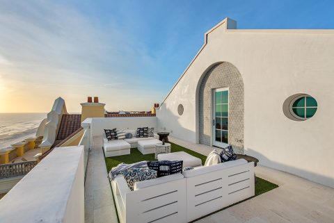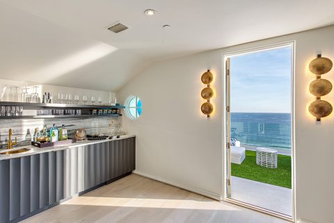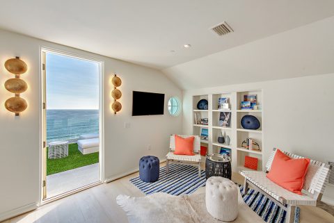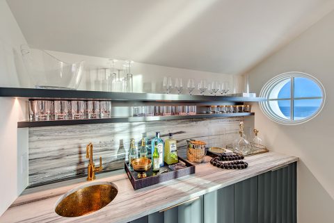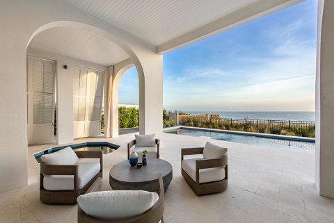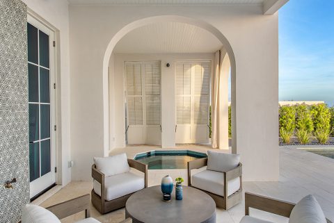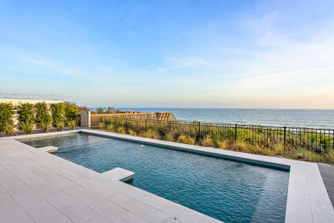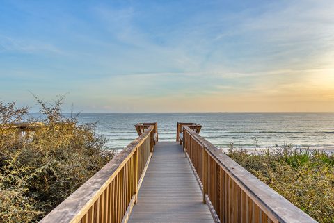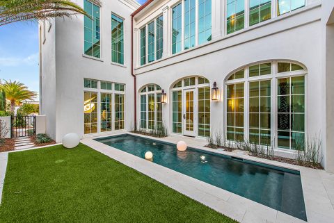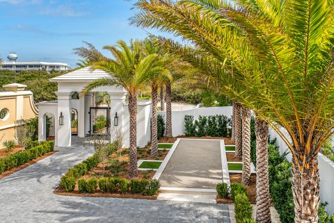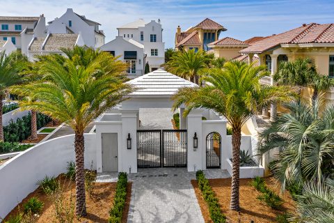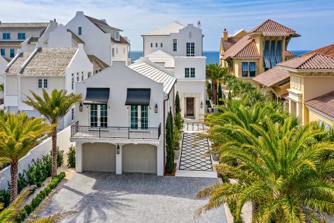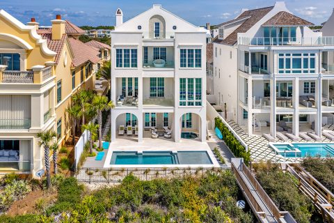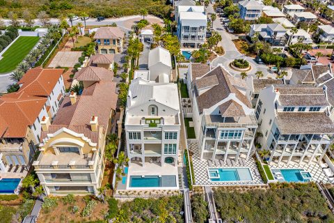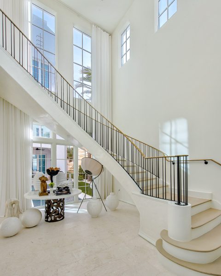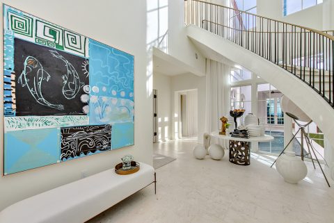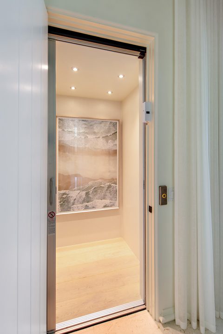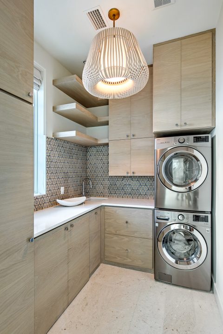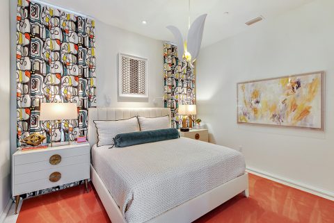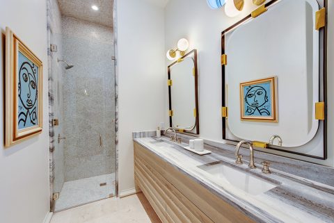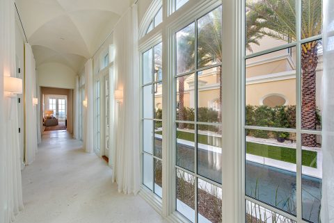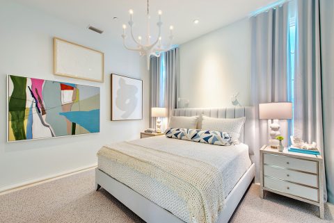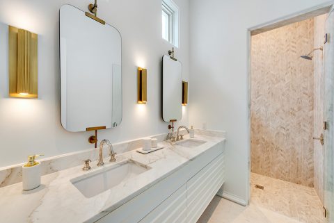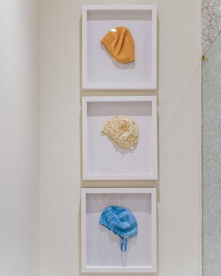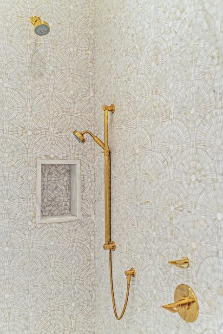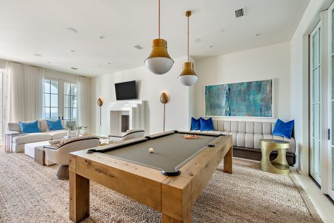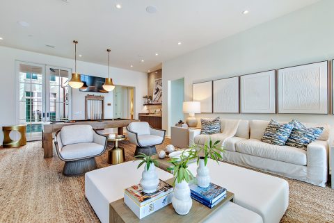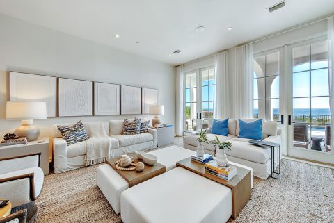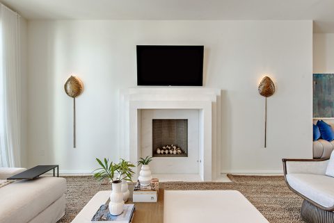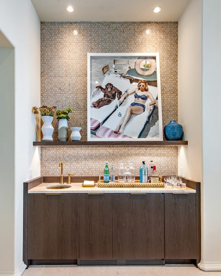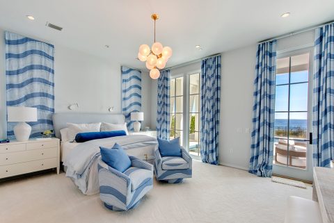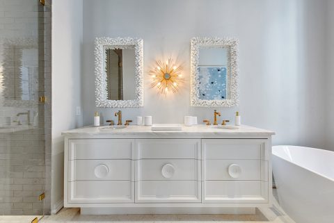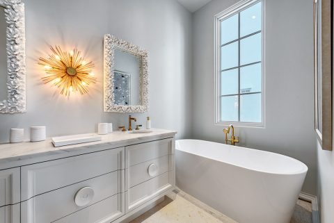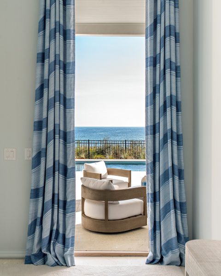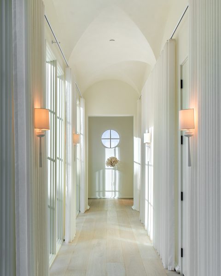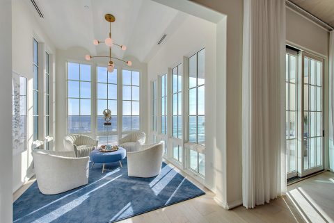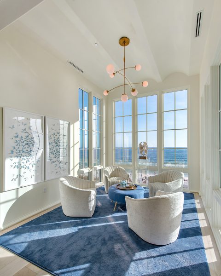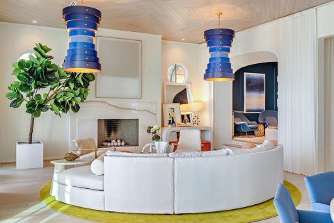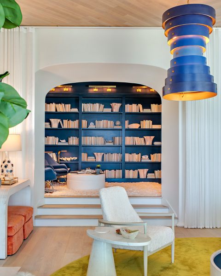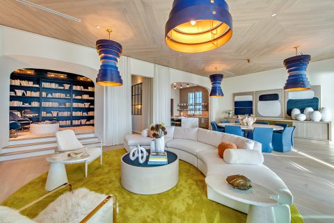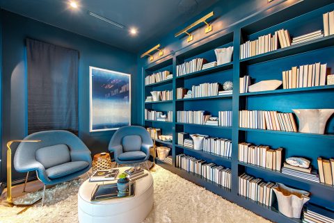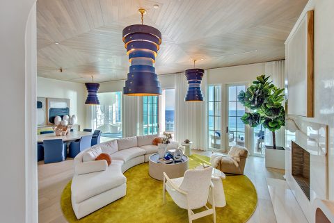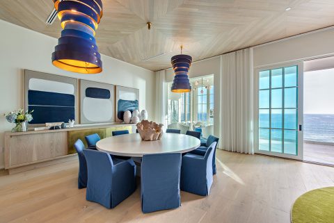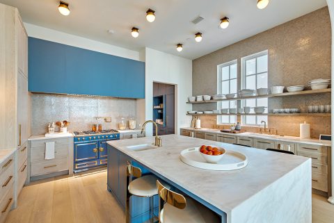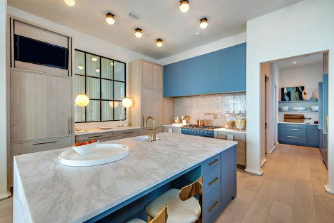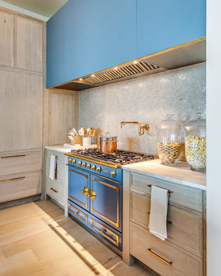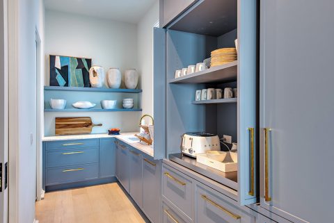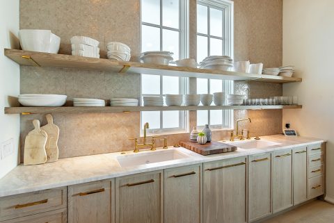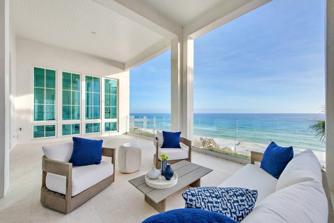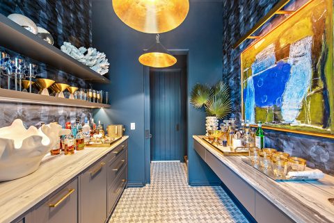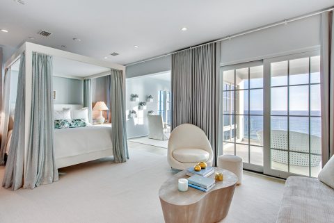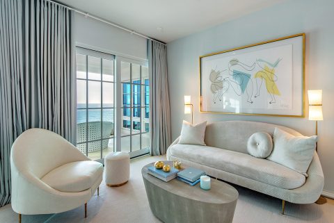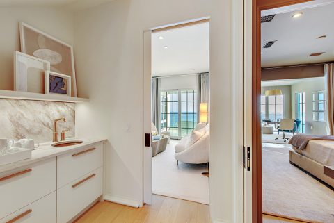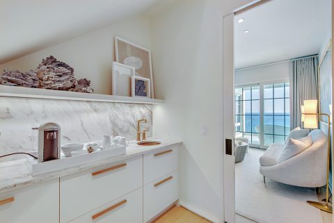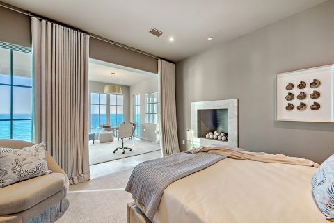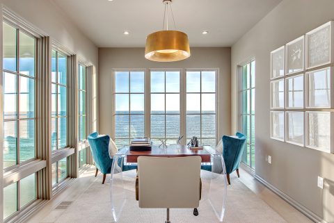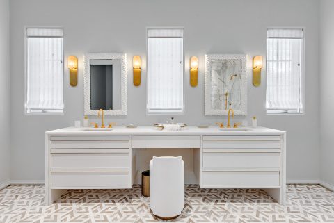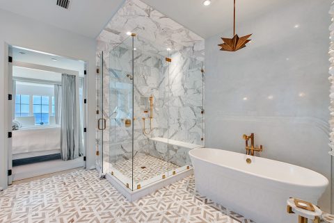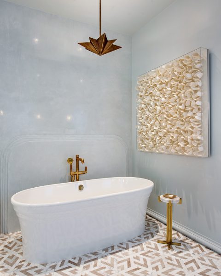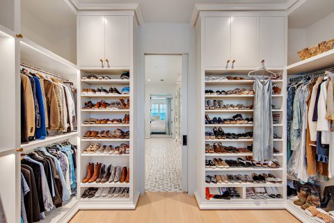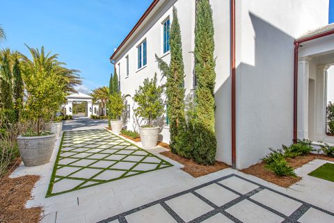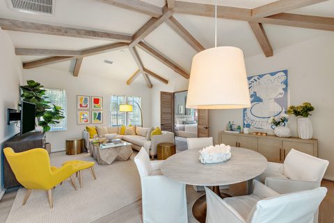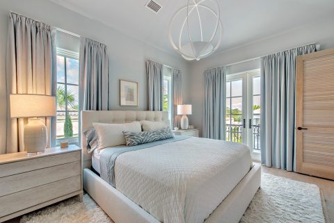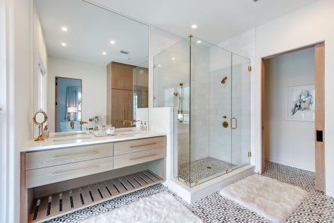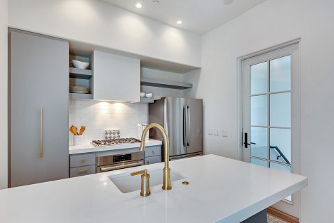Breedlove at Paradise by the Sea
This Luxurious Vacation Beach Dream Home began when Gregory and Pamela Breedlove acquired this unique property in a community called “Paradise by the Sea” and adjacent to Alys Beach. The lot is situated on a 30-foot bluff offering an opportunity to maximize the views of the emerald-green gulf and sugar sand beaches. The couple retained Melanie Turner Interiors to create a unique representation of defining a “beach house.” The color palette was based on Mrs. Breedlove’s Hermes scarves with shades of blue, green, and white. An ombré effect was utilized throughout the home with surprising touches and unexpected views beginning on the first-floor lighting fixtures and ascending upwards while morphing those color values in different tones (11,900 square feet of space encompasses three floors and a rooftop deck).
The architecture is a clean “transitional design” with the traditional detailing implemented within the barebones representation of its basic form. Purposely planned, the use of abundant windows highlights amazing gulf views and the 24/7 transition of light during the day. The idea of “surprise rooms” was important and executed throughout the home to enjoy the scenery. One key perch of the home creates a profound effect and is “the jewel box,” adjacent to the living room and surrounded by windows. This room is the family’s favorite spot!
The impressive street entrance to this compound features statuesque palms in contrast to the groomed shrubbery defined by colors of grey pavers, terra cotta bricks, sand concrete, and Bevolo brass lighting fixtures welcoming guests through the gated portico and past the Carriage House and Garage. The courtyard entry is punctuated with diagonal and square concrete pavers summoning entry through the alcove and carved geometric patterned solid wood front door.
The entry foyer announces “you are at the beach” with a painting alluding to aquatic pursuits by Sally King Benedict which was a present from Pamela to Gregory. The sweeping staircase was fabricated on-site by Kip Thompson of Bay Side Stair Company. The Belgian Oak wood flooring throughout the house is repeated in the living room ceiling. This family hosts numerous gatherings and required amenities for entertaining in this sanctuary: a wet bar, pool table, comfortable seating, and access to the outdoor pool and patio.
It can be said from a visitor’s perspective, the playful and imaginative results are evident in every room. The Breedlove family is a connoisseur of selecting essential details from the kitchen to the top deck veranda with a kitchenette bar and a glass partition for unimpeded gulf views to extend those amazing moments!
